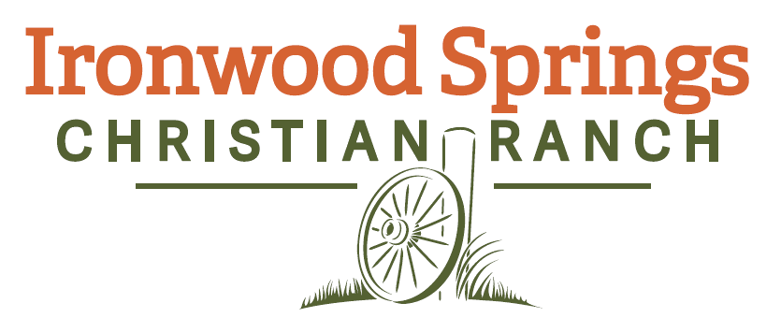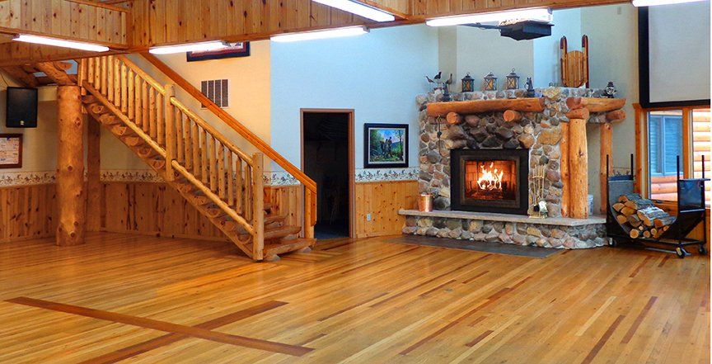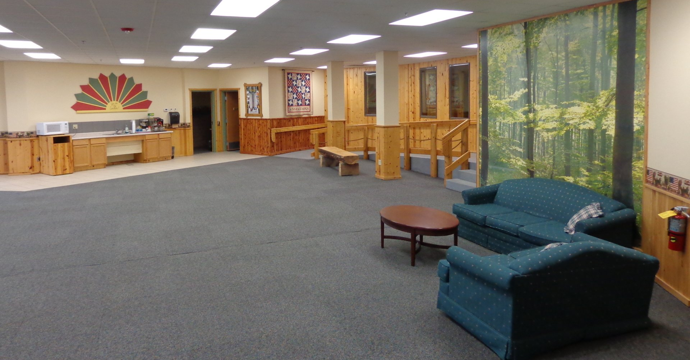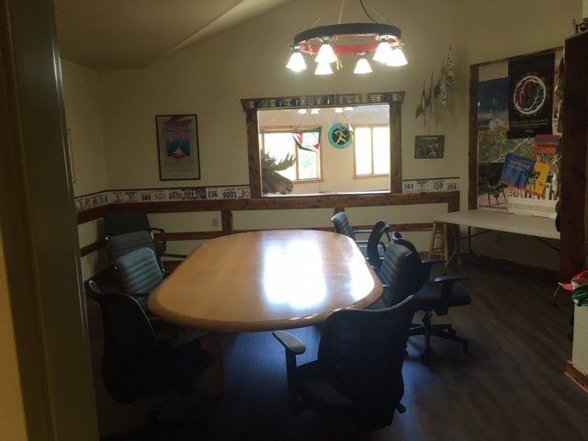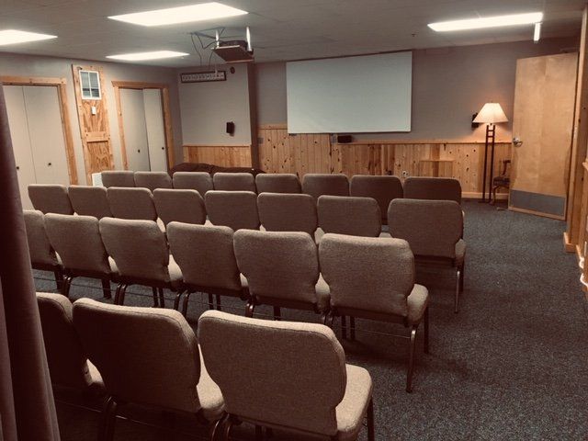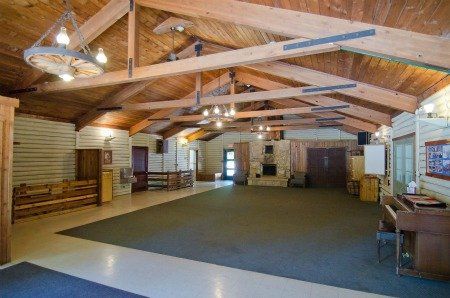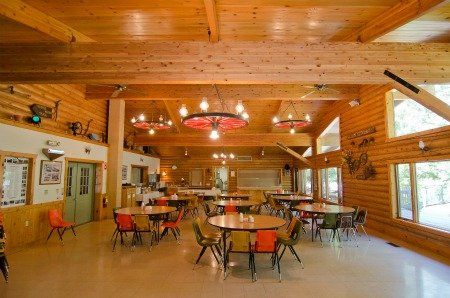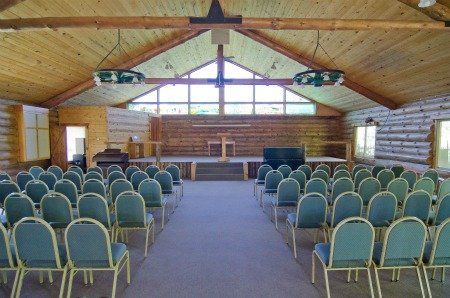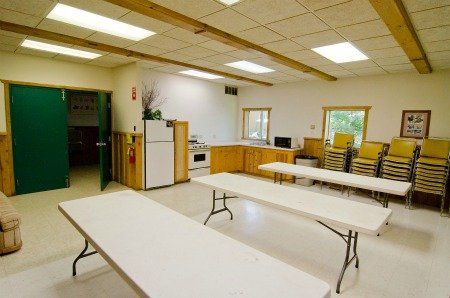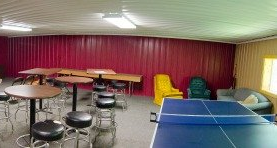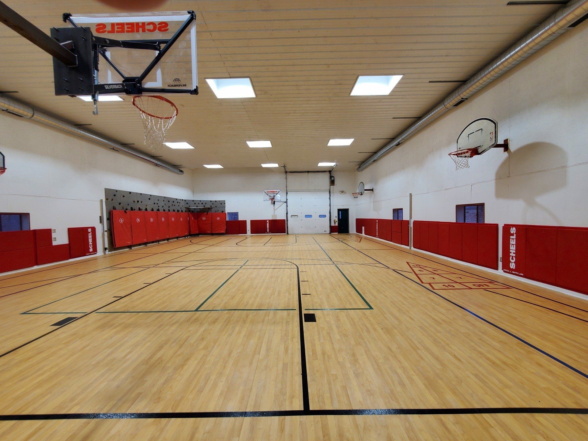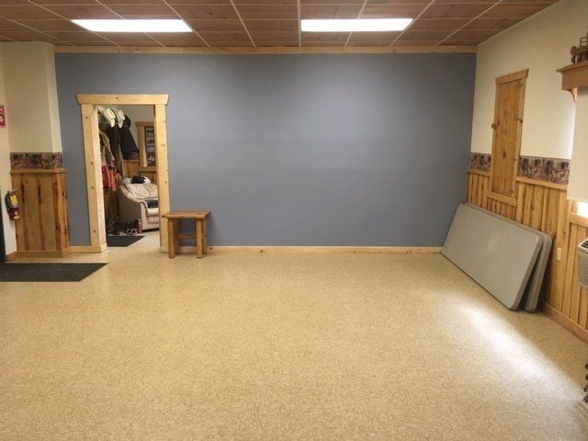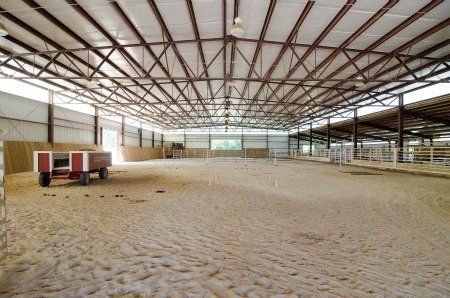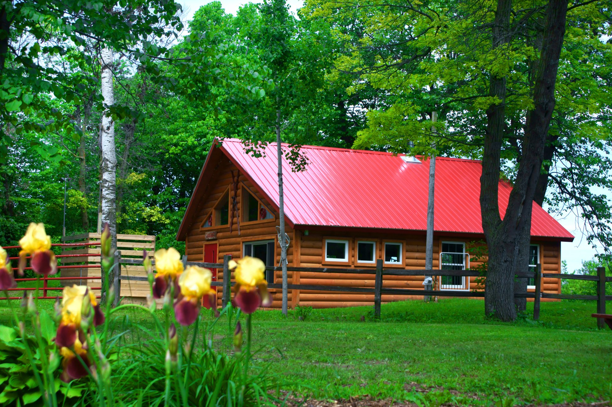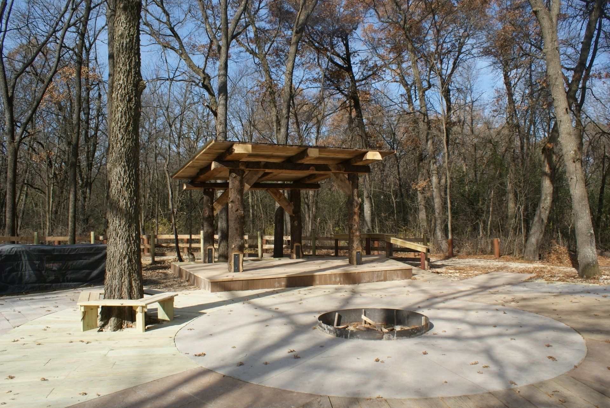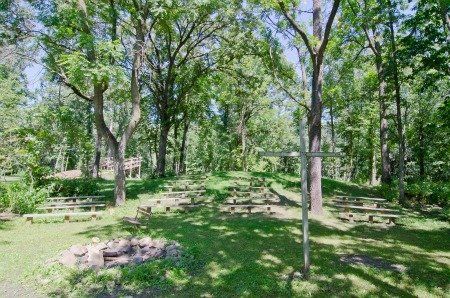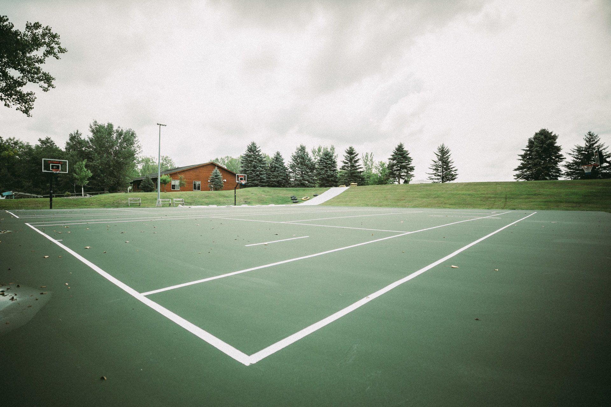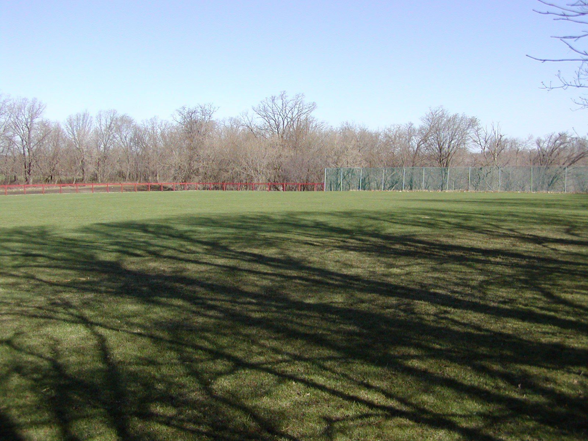Riverside Room
With a breathtaking view of the Root River and a cozy wood fireplace, the Riverside Room is the premiere meeting space on site. A kitchenette is attached for snack food and beverage service.
Capacity:
110
Tables:
5 foot round, 8 foot rectangle
Audio/Visual:
Projection and sound system are built in
Jacobs Room
With a breathtaking view of the Root River and a cozy wood fireplace, the Riverside Room is the premiere meeting space on site. A kitchenette is attached for snack food and beverage service.
Capacity: 90
Tables:
5 foot round, 8 foot rectangle
Audio/Visual: Portable projection and sound system
Marathon Room
Meeting space with large conference table which looks out over the Riverside Room below.
Capacity: 12
Tables: Large conference room table
Audio/Visual: Portable projection and sound system
Founders Lodge Main Room
The "Founder's Lodge" includes a meeting room that will accommodate up to 80 people. The lodge is connected to the dining hall and the bathrooms, showers, and laundry rooms are also located in this building.
Capacity: 80
Tables:
5 foot round, 8 foot rectangle
Audio/Visual: Portable projection and sound system
Oak Room
Ideal room for smaller groups and those staying in the cabins. A wood fireplace makes this a cozy room on colder days. A full refrigerator, stove, microwave, and sink are included.
Capacity: 30
Tables: 8 foot rectangle
Audio/Visual: Portable projection and sound system
Treehouse
An ideal room for a youth hangout spot with foosball and ping pong tables along with couches to hang out on.
Capacity: 30
Tables: 8 foot rectangle
Audio/Visual: Portable projection and sound system
Walt's Room
Ideal room for smaller meetings, especially ones involving the equine facility. A full refrigerator, stove, microwave, and sink are included.
Capacity: 30
Tables: 8 foot rectangle
Audio/Visual: Portable projection and sound system
Indoor Riding Arena
Our 100ft x 200ft indoor riding arena is ideal for events or indoor lessons and training. The arena also includes an accessibility ramp for adaptive riding. 10 indoor stalls are also available for rent.
Capacity: 100x200 ft, 5 sets of bleachers for observation
Tables: N/A
Audio/Visual: Sound system with wireless microphones included
Chalet
The chalet serves as our warming room for snow tubing but in the spring-fall it is available for rent as part of your event or retreat. This room features large windows which provide a great view of the Root River. In spring-fall, the chalet serves as our arts/craft center so ask about the potential for including crafts in your event. For cooler days, wood fireplace makes for a warm setting.
Capacity: 25
Tables: 3 picnic tables, 8 foot rectangle
Audio/Visual: 32 inch TV
Chuckwagon
Set under a large canopy of trees in the woods of Ironwood Springs, this accessible space includes several campfire locations along with a covered stage. Add an authentic chuckwagon meal and arrive by a tractor- wagon ride or a trail ride.
Capacity: 120
Tables: Picnic tables
Audio/Visual: Portable sound system available for rent
Outdoor Chapel
Set along the Root River on a hillside in the woods, this space is the perfect outdoor worship space. Bench seating for 120 is arranged in an amphitheater style. A large stone fire pit makes this a great space for evening worship.
Capacity: 120
Tables: N/A
Audio/Visual: Portable sound system available for rent

